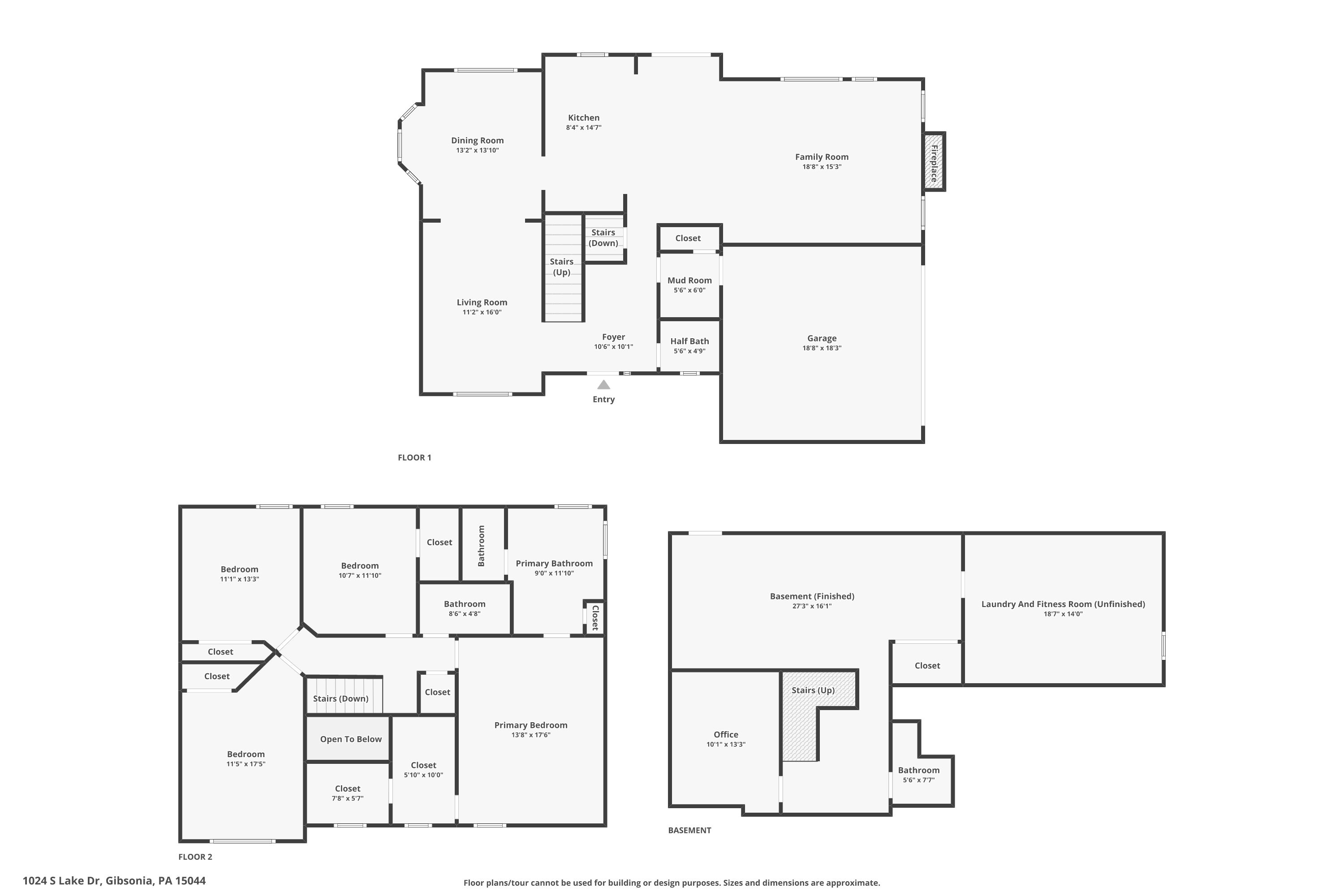1024 South Lake Drive
Gibsonia, PA 15044
$675,000
Elegant & Updated Home in the Treesdale Community
Welcome to this beautiful home in the sought-after Treesdale community, where modern updates meet timeless charm. A covered front porch leads into a spacious foyer with wood floors flowing throughout the main level. The updated kitchen features two-tone shaker cabinets, quartz countertops, a subway tile backsplash, a leathered granite island, & stainless steel appliances. A casual dining area with additional cabinetry & French glass doors opens to the deck, while the bright family room offers a gas fireplace for cozy gatherings. The formal living room provides welcoming space for conversation or relaxation & flows into the formal dining room, which offers ample space for dinner parties. A half bath is conveniently located off the foyer, while the mudroom, formerly a laundry room with existing hookups, leads to the attached 2-car garage. Upstairs, the primary suite offers an updated en-suite bath with 2 vanities, a walk-in shower with glass surround & bench, & 2 walk-in closets. Three additional spacious bedrooms, including one with built-in cabinetry & a storage bench, and an additional full bath complete this level. The finished lower level includes a large entertainment space with a wet bar, a flex room for an office or guest space, a full bath, & an unfinished area for a fitness room, laundry, & storage. The low-maintenance exterior features brick & vertical vinyl siding on the front along with a metal roof, ensuring long-lasting durability & minimal upkeep. Outdoor living shines with a low-maintenance deck with an awning, a patio perfect for entertaining, & a fenced-in backyard. Located in the Pine-Richland School District, this home offers access to Treesdale’s amenities, including a 27-hole Arnold Palmer-designed golf course, a heated pool, tennis & pickleball courts, walking trails, & The Commons for community events.
Property Specs
Step Inside With Virtual Tour
Explore the proeprty from the comfort of your own home with our immersive virtual tours. Take a closer look at every detail, walk through each space, and experience what makes these homes truly special—all at your convenience.
Floor Plan

Interested In
1024 South Lake Drive, Gibsonia, PA 15044 (MLS #1694099)
Confirm your time
Fill in your details and we will contact you to confirm a time.
Contact Form
Welcome to our open house!
We encourage you to take a few seconds to fill out your information so we can send you exclusive updates for this listing!

















































